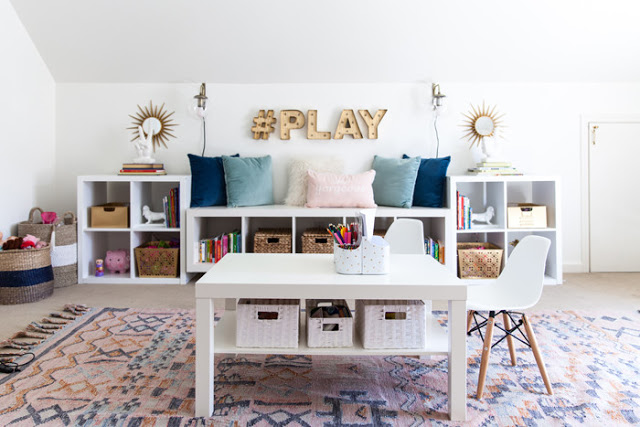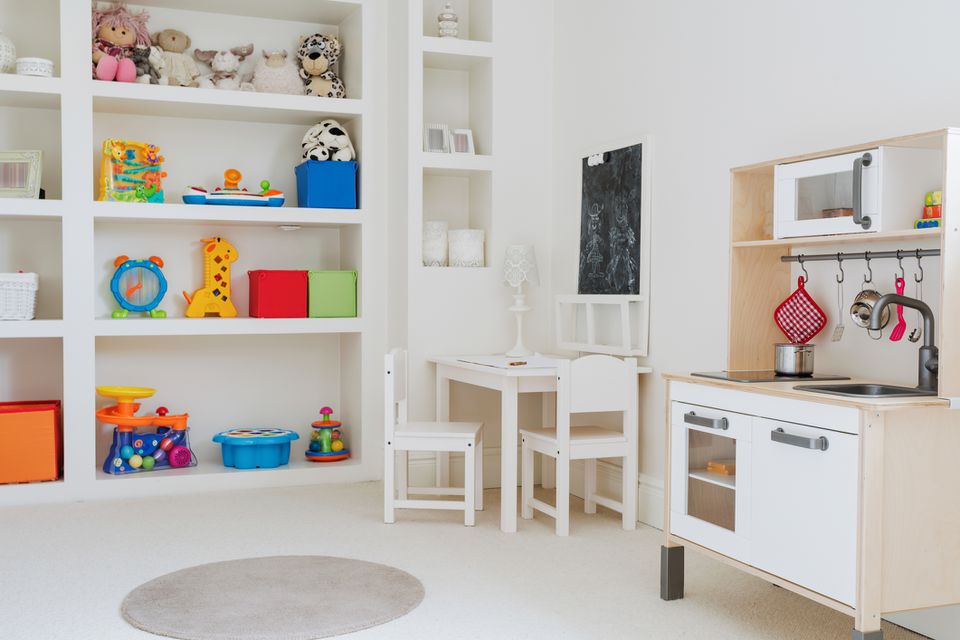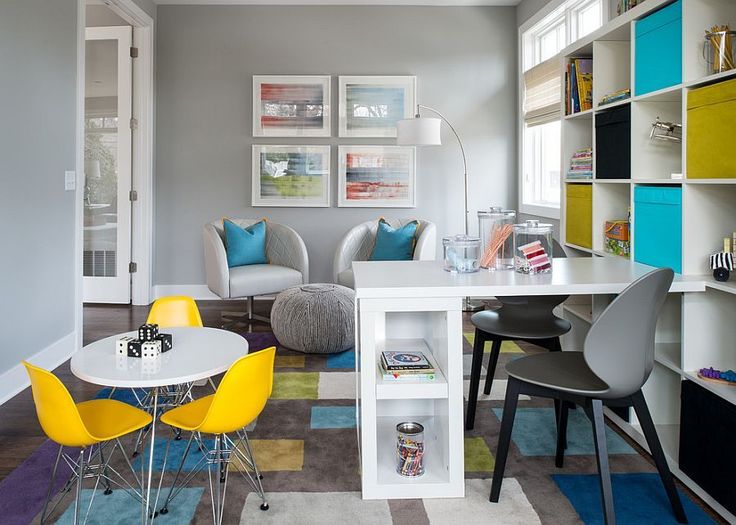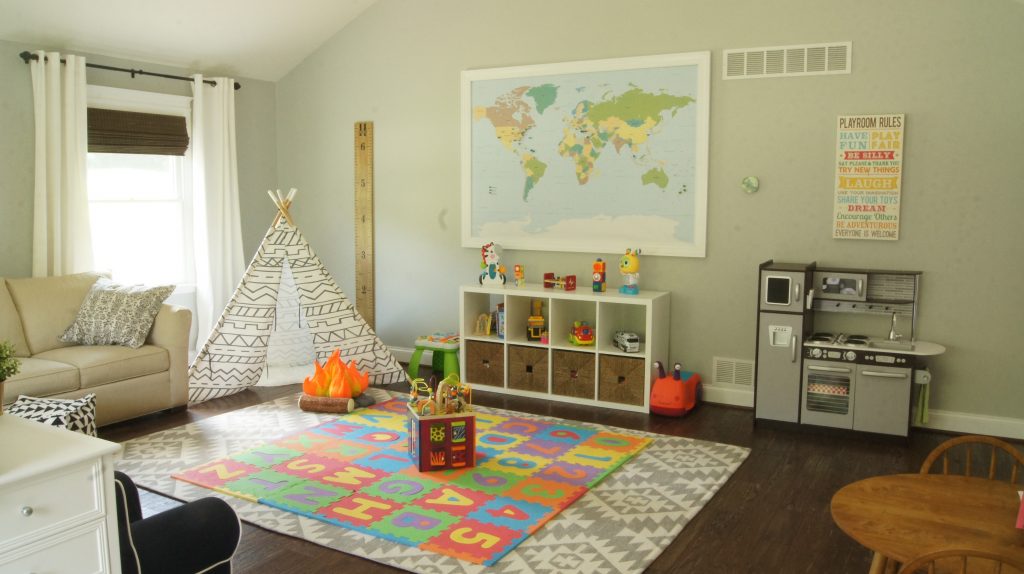They say work hard, play harder. But sometimes, there is not enough space in the house to separate your work time from your kids’ playtime. Oftentimes you might even have to juggle working from home and watching your kid all at once. What if Platform Beds Online gave you a few pointers on how to design a room that allows you to do both? You can thank us later!
I know the thought of merging your workspace with kids’ play space may sound impossible, but it’s not. In fact, there are many different ways to organize a room so that both needs are met. So if you think your available area is not big enough, don’t get discouraged. Chances are, there is still a way to tweak the room and merge both spaces into one.
List Out Top Needs
There is a difference between wants and needs, and if we’re working with a smaller space, you may have to leave some of those ‘wants’ out. Lindsay, from The White Buffalo Styling Co., suggests starting out by listing all of your office and playroom needs. What are the things you most need for each? Once we have this narrowed down, we can start to map out the room with the things we want to be included.

A desk is usually something that falls under your priority list. If you work from your home and use your laptop, you most likely need a desk to do your work and maybe even store paperwork. Likewise, most kids use a desk of their own to draw on, play, etc. Depending on the way the room is set up, you may not have many options as to where your desk can be placed. But your kids’ desk will probably be a lot smaller, in which case you can simply move it to a corner, add a lamp, and it’s out of the way!
Work with Your Space
If you have a large room to work with, awesome! If your space is not very big, that’s okay too! A bigger room allows you to include more things you want, but it could also lead to bigger clutter. A smaller space limits what you can add to it, but keeps it simple and practical. Try to design the room with furniture that takes up little to no room but is still efficient and organized.

For example, a bookcase might be a practical idea. It can be placed against the wall, taking up minimal space, while serving as storage. Likewise, a bookshelf can be used to store books without taking a lot of space. You can use a mounted shelf to store things you may want out of reach from your children. You can even choose to go with a wall-mounted desk, which can also keep your work things out of eye level from small children.
Add Color
You can make the play side area of the room more exciting and kid-driven by adding some color. We understand that you may not wish for your office to have vibrant colors, but as we mentioned earlier, we are here to provide solutions that will please everyone!

Sherry Nothingam from Decoist suggests to mark out the region that you would use for the play area and let the wall behind it sport fun patterns and bright decals. The rest of the room can remain both neutral and elegant. If adding vibrant colors to the wall seems too much, you can try adding color through other accessories such as rugs, chairs, or the baskets you might add to a storage bench. The choices are limitless!
Whatever set up and style you choose to go with, just remember that there’s no right or wrong approach here. Designing this room can be, and should be, fun! In fact, don’t be afraid to include your child(ren) in the process. Take this time to allow them to get involved and use their creativity. You never know, they might come up with some great add-ons.

Leave a Reply