There are no hard and fast design rules when it comes to colors and textures in master bedrooms and master bathrooms. Some people see the subtle divide between master bedroom and master bathroom as an opportunity to change things up a bit with disparate color schemes and furniture styles. Most, though, prefer the master bedroom design to be continuous, seamlessly blending into the bathroom design, with similar if not identical color schemes and decorative accents. But keeping a unified design theme in your master suite, while minimizing the barriers and separators between the bathroom and bedroom, is an increasingly popular avenue in modern home design. Do you want your master bathroom and master bedroom to be more open, more unified, and more complete? Then these 6 tips are for you!
1.) Apply the same decorating style.
If you have an Asian-style platform bed, try an antique Asian-style vanity and maybe some bonsai plants in your bathroom. Have a modern bedroom set and De Stijl paintings on your bedroom walls? Try an espresso-colored modern bathroom vanity with chrome and frosted glass accents.
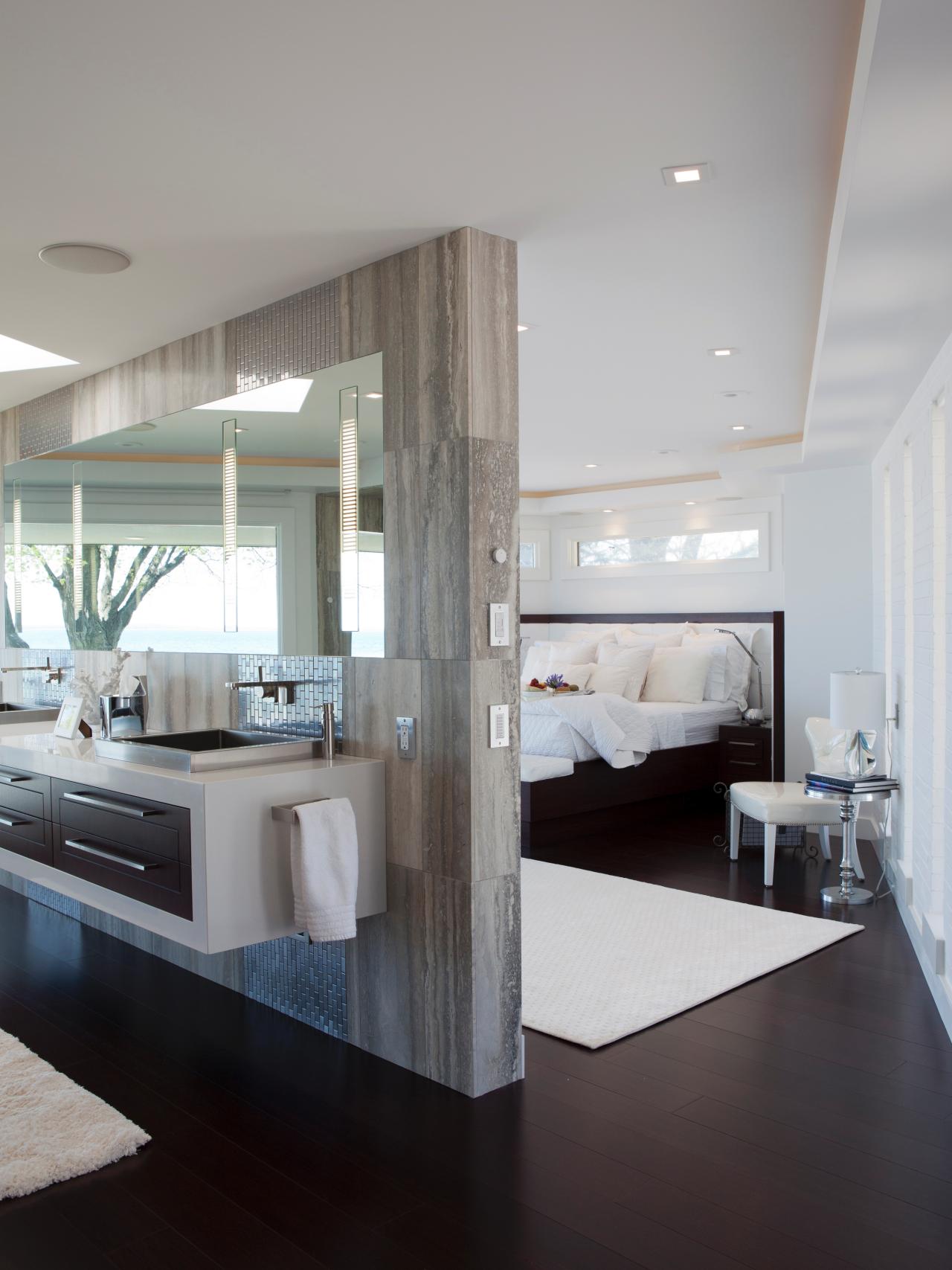
2.) Define zones, but reinforce physical connections.
The bathroom and bedroom should be separated, and they almost always are, with a door. But consider adding another physical indication that the “zones” are changing from bedroom to bathroom, such as a transitional tile design at the bathroom threshold, or by raising one of the zones up a few inches. The color palettes and design styles should still be consistent though, to maintain that style connection and continuity.
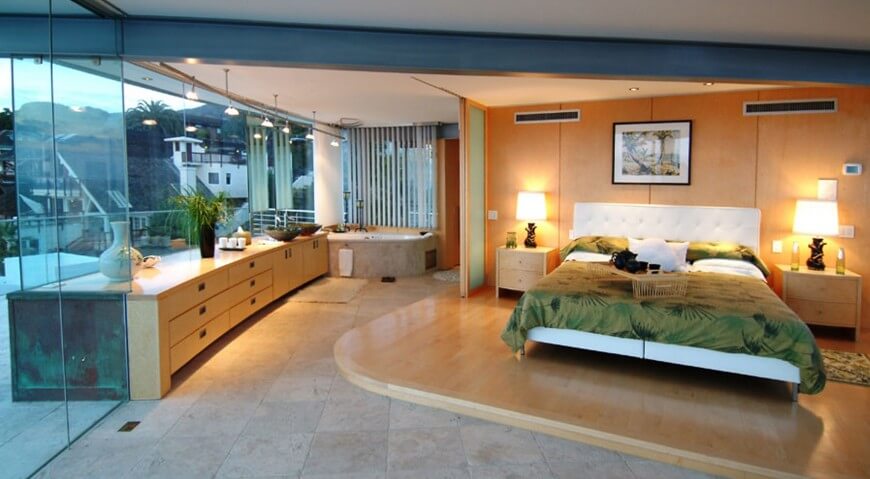
3.) Break down barriers and boundaries.
This is inspired by the design ideals of modernist architects in the 1940s, who aimed to create seamless and breathable spaces by effectively disintegrating boundaries and walls and opening up homes significantly. People who really value their privacy may balk at this, but you can effectively eliminate the doorway to your master bathroom from the bedroom and still maintain some privacy with strategically-placed sandblasted glass, AND you’ll still achieve that open, continuous look!
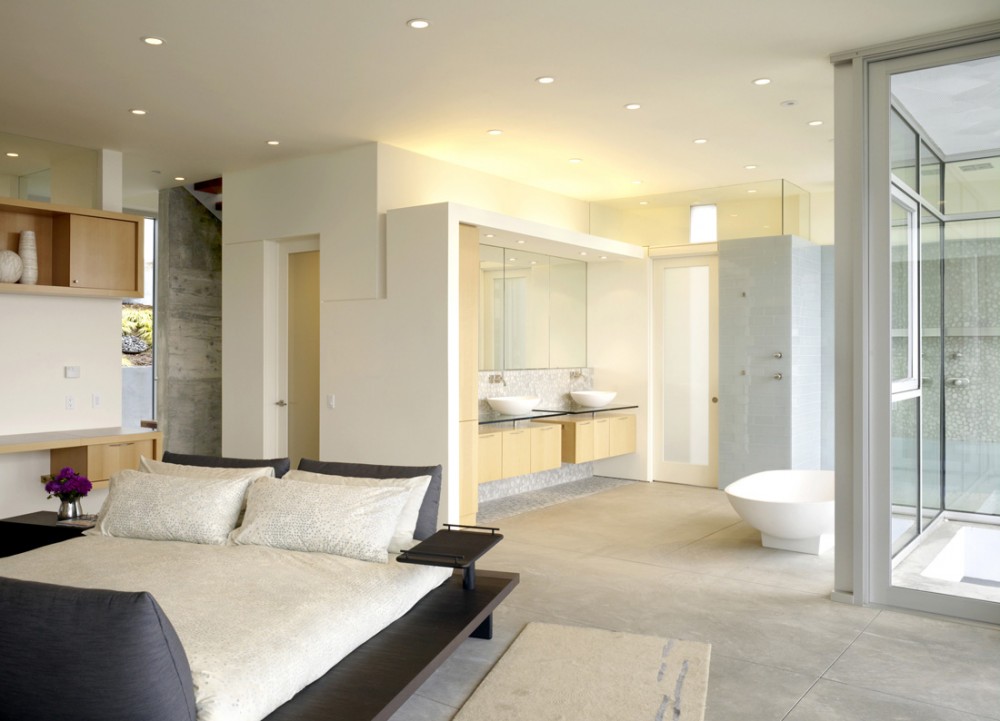
4.) Invert the color scheme.
If you want to keep your master bathroom and bedroom visually connected, but you don’t want them to be too identical, an inverted color scheme may be right for you. So for example, if your bedroom has dark walls and white carpet, consider white walls and dark tile in your bathroom. In the bedroom, try a black platform bed with white headboard trim, and in the bathroom use a white bathroom vanity with a black glass countertop. Experiment with it!
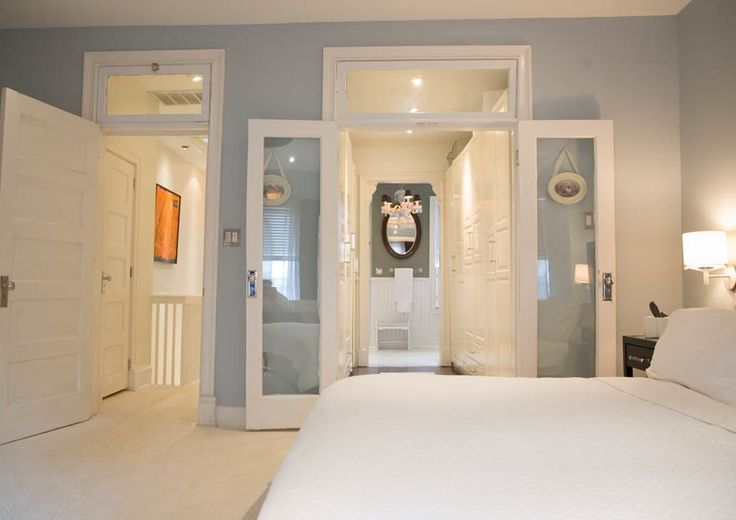
5.) Repetition is an incredibly effective way to unify your design.
So you can repeat color schemes and furniture styles as mentioned above, of course, but why not play with other methods of repetition? Try repeating similar wall decor such as paintings and screenprints, or picture frame designs. If you use a unique nightlight in your bathroom try and use a similar one in the bedroom. Or if you have a ceiling fan with an interesting light fixture beneath it, try and match the style with your bathroom vanity sconces. Even if the color schemes between these rooms changes, you’ll still be able to unify your master bedroom design with repetitive elements like these.
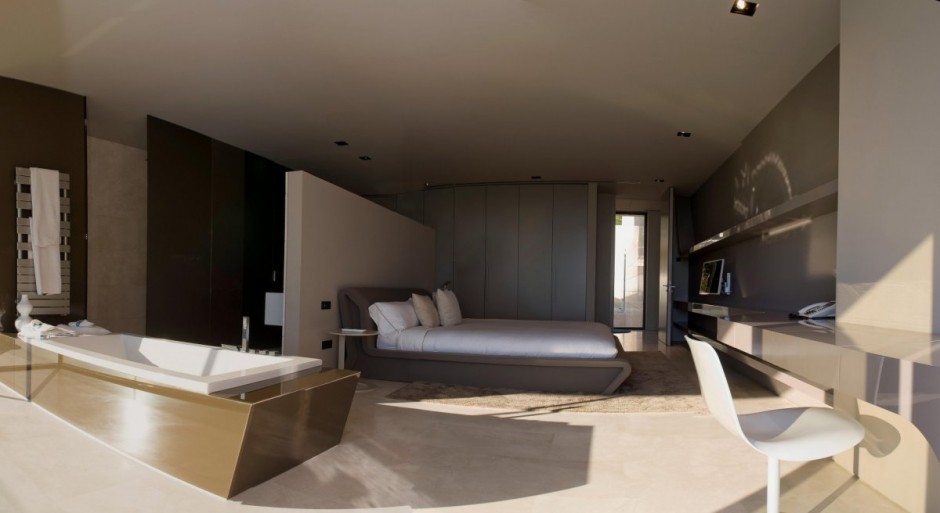
6.) Bring the tub into the bedroom.
This one may sound a little more “out there” than the rest of the suggestions, but this is probably the best way to totally dissolve the barriers between the bathroom and bedroom and bring your entire master suite into harmonious unity. Take down the wall that separates your master bathroom and bedroom, and install a wood-panelled tub in its place. You can hide the toilet with a shoji screen or something similar if you so choose. The visual separator will be your bathroom tile, opposed to the carpet or hardwood floor of your bedroom. The color scheme in both rooms should reinforce their link.
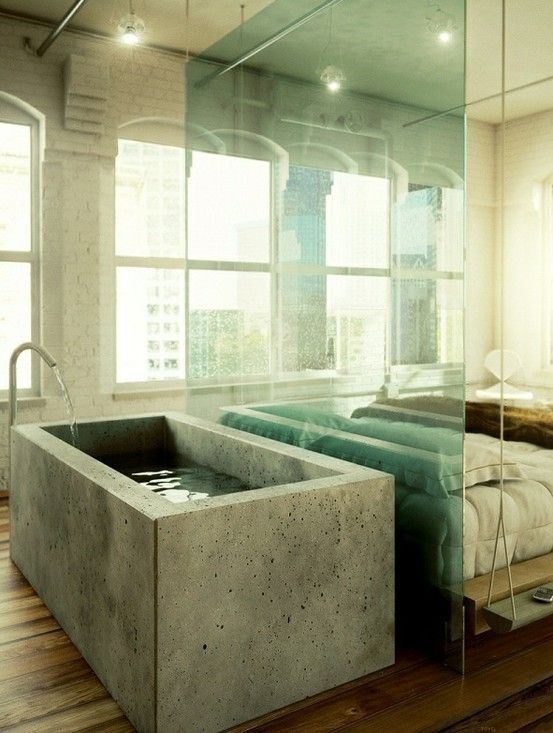
Have you tried any of these methods in your own master bedroom? Have any ideas we missed in this post? Let us know! We look forward to hearing your thoughts.
This post was a harmonious collaboration with our friends at Tradewinds Imports. Be sure to visit them for all your bathroom furniture needs!
Amazing tips. Thanks!